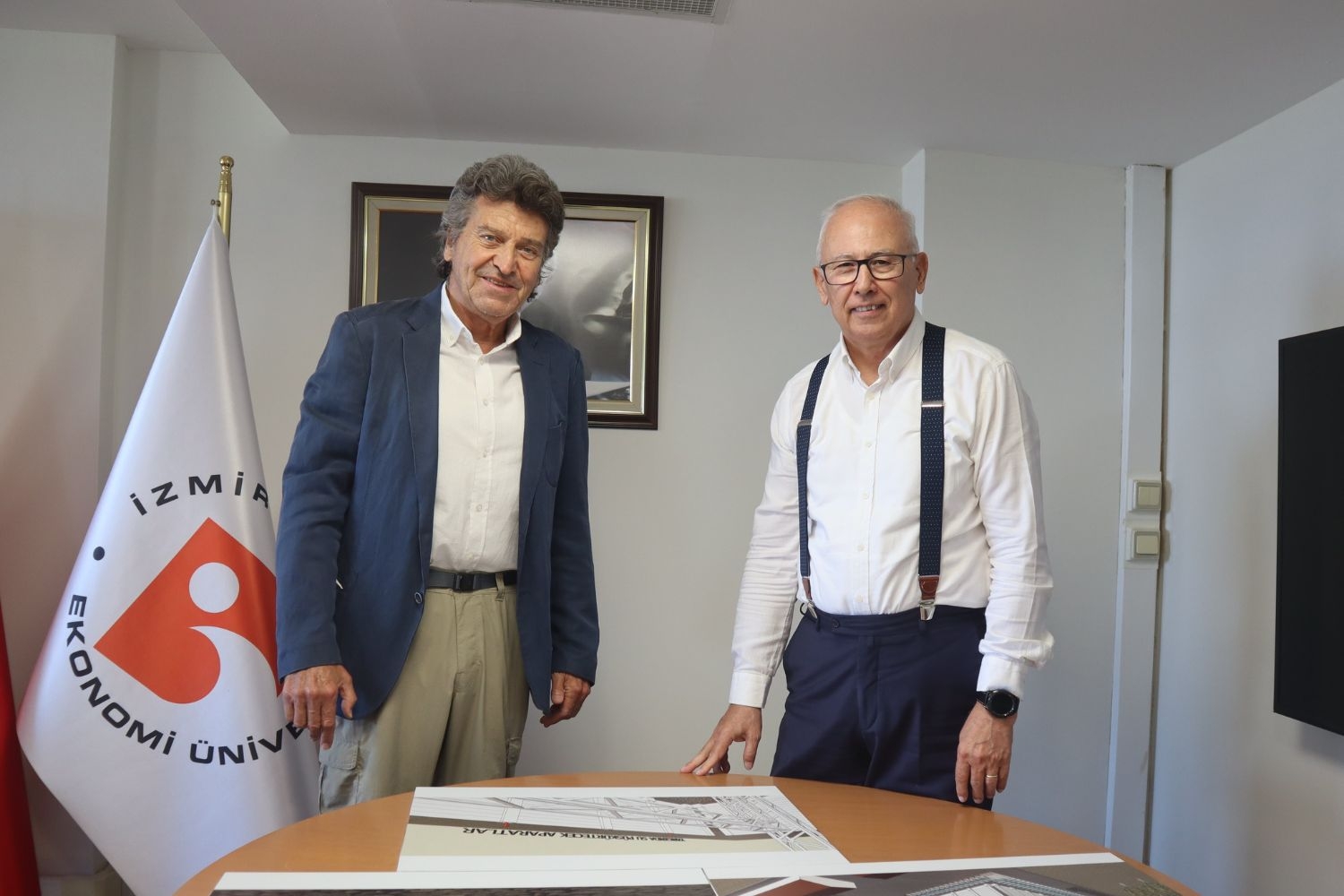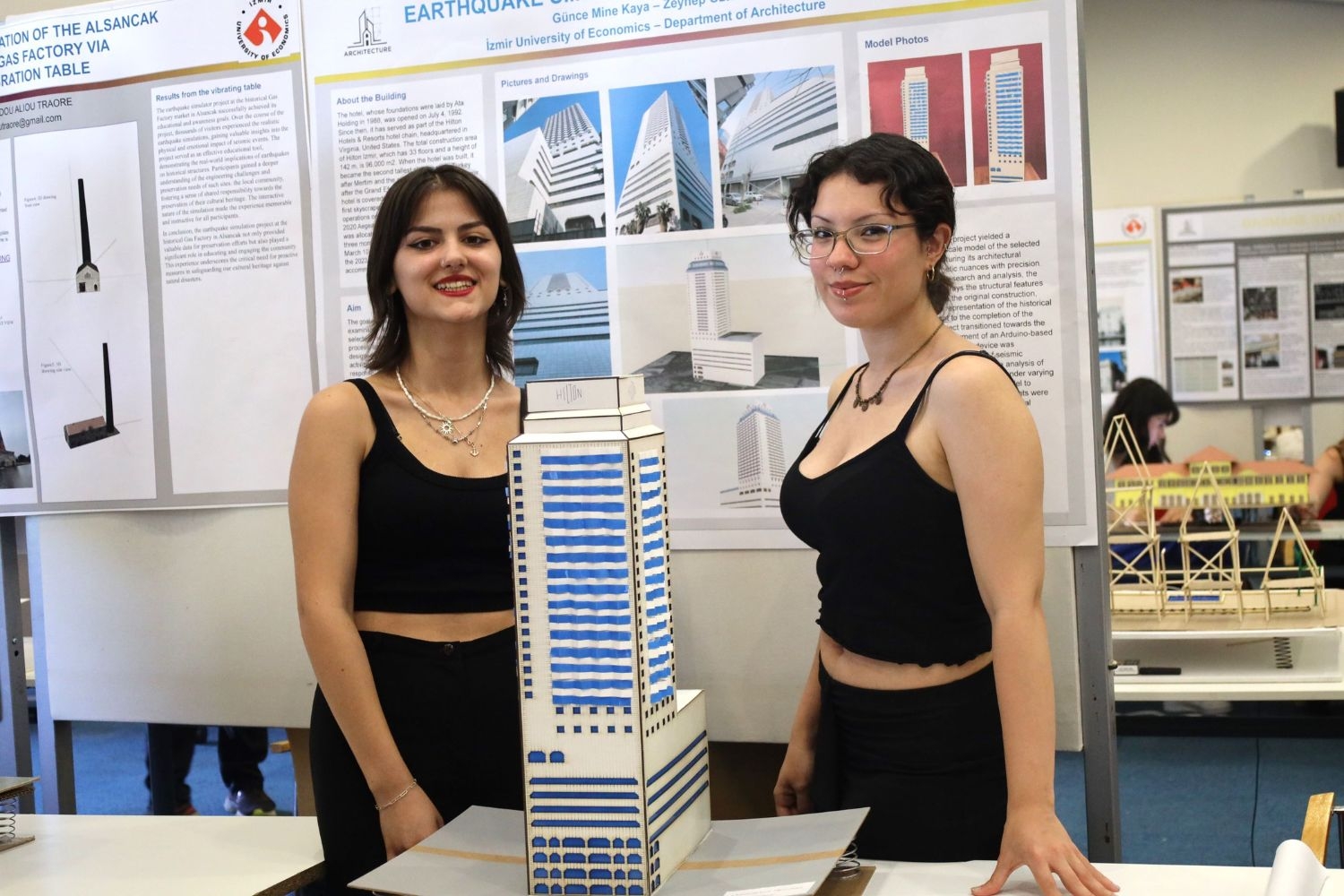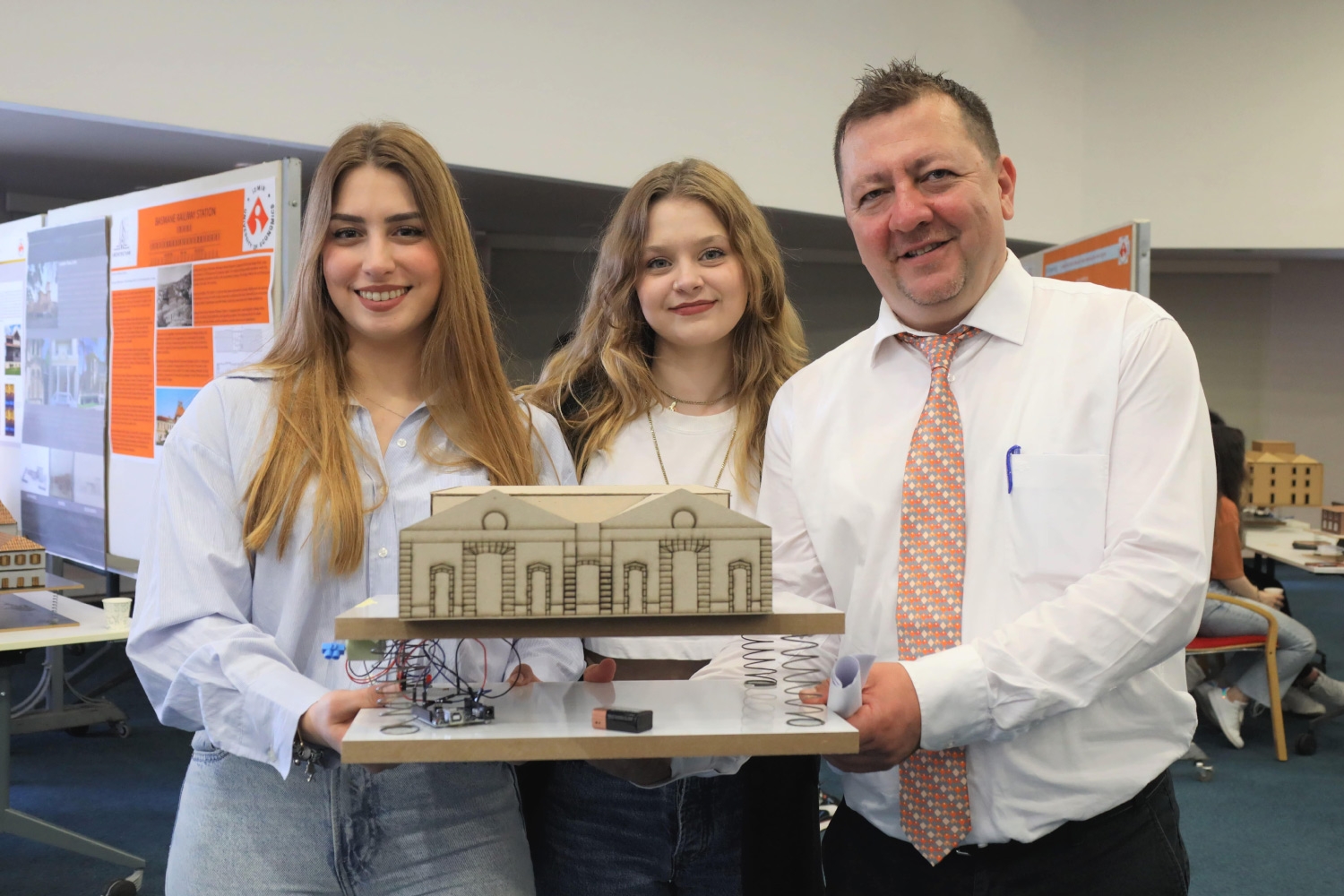
‘Fire Towers’ for Forest Fires
Prof. Dr. Celalettin Kozanoğlu and Prof. Dr. Murat Aşkar from Izmir University of Economics (IUE) have developed a ‘fire tower’ ...

“Our primary focus should be earthquakes”
Prof. Dr. Celalettin Kozanoğlu, Head of Department of Civil Engineering, Izmir University of Economics (IUE), made critical warnings for Izmir ...

Search and Rescue Robot for Post-Disaster
Students from the Department of Civil Engineering and Department of Architecture at Izmir University of Economics (IUE) conducted earthquake simulations ...

They examined building, showcased their models
Izmir University of Economics (IUE) Department of Civil Engineering and Architecture students examined 58 buildings in Izmir in terms of ...








